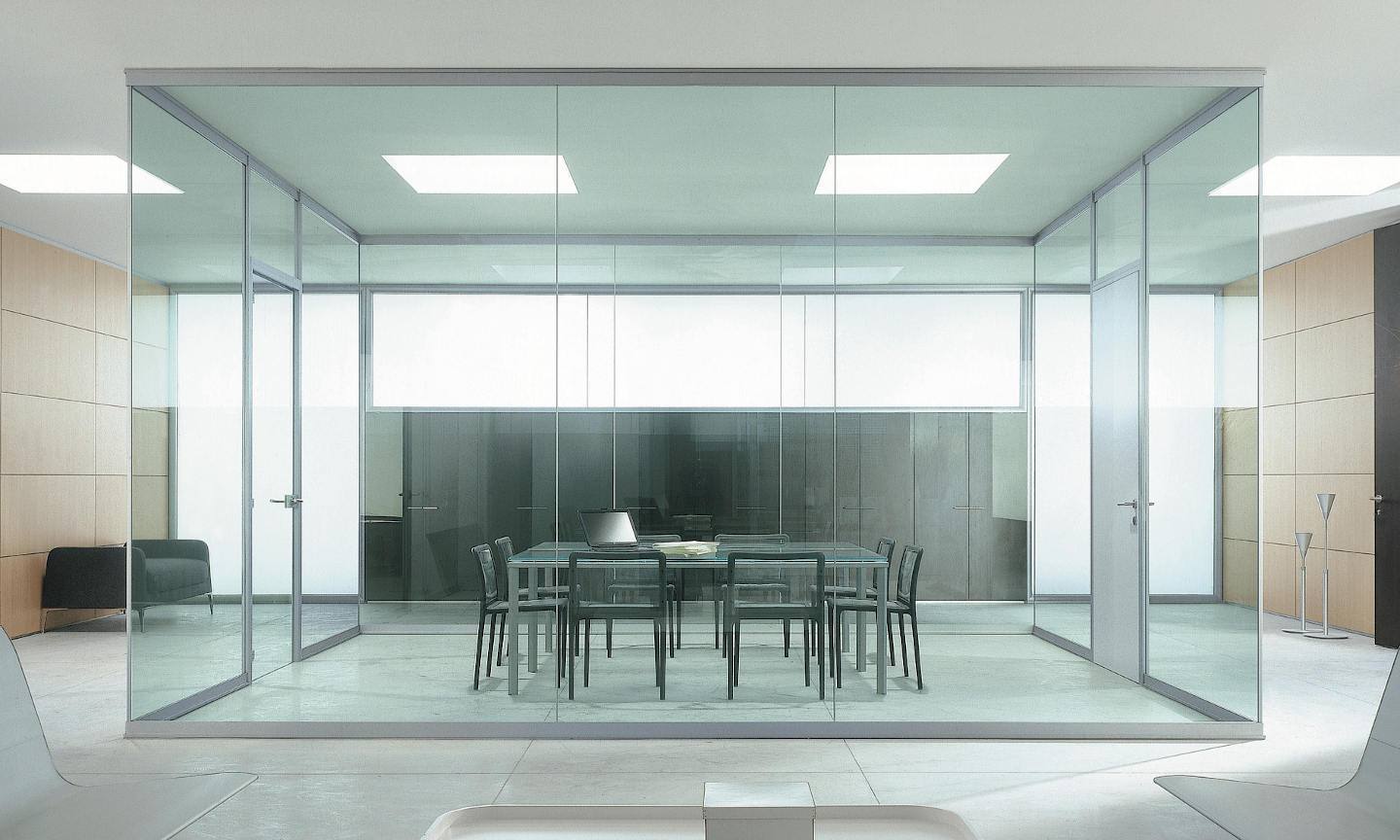
When designing a space, its organization is a key piece to give shape to the function it will perform. Whether in the planning of a building from scratch, in a deep or lighter remodeling, partitions are the element that makes it possible to create different solutions.
The division of space by means of brick walls or plasterboard (plasterboard) when in an office environment does not allow the application of intelligent solutions in terms of luminosity or the creation of a distinct work environment with a sense of lightness.
Partitions that adapt to any environment
At divilux® we know that barriers in the creation of spaces need an aesthetic sense in order to enrich environments with harmony and a truly personalized touch, decorative aspects that are not of minor importance to be able to create distinct spaces.
Our partition solutions comprise a wide range of finishes capable of emphasizing the creation of customized solutions adapted to each space. Our product ranges are fully modular which allows a combination capable of satisfying any space distribution and, importantly, aesthetic sense.
This is effectively the key to our success: state-of-the-art partitions capable of being produced in the most diverse materials in terms of finishes and technically impeccable, adjusting to any distribution of space.
Full customization
In the constant search for innovation originating different and unique solutions in the partitions market, we created our systems with a differentiated aesthetic profile between them through the use of distinctive reference materials between each of the systems.
However, we interpret our systems as a starting point for the development of a fully customized space distribution. In addition to the modular aspect, an essential aspect, the adaptation of materials is the greatest example that allows us to truly meet the needs of each project in which we participate.

